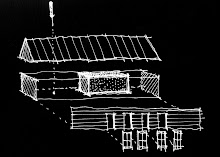 Control Joint Insert
Control Joint Insert Foundation pre-slab pour, ledge in foreground
Foundation pre-slab pour, ledge in foreground
 Basement Slab - Lift 2 (looking west)
Basement Slab - Lift 2 (looking west)

Concrete trucks never leave your site without dumping all of their concrete. If you're lucky it's a 1/4 of a yard or less, however the more they have the more creative they seem to get: see this blog I've been following for a classic example.
Sunday July 29, 2007
This past week's weather didn't stand in the way of progress. Since our last update, the walls were poured, and a few days following the forms were stripped. The basement slab is 75% complete and we have temporary power. We're pouring the basement slab in three lifts because of the irregular terrain and ledge that we encountered. The first pour was the lowest level of the basement, followed by a pour yesterday which isolated the ledge beneath the living room area and created a step up beneath the boys bedrooms to accomodate the rising ledge at the east end of the building site. I expect tomorrow will bring the third and final pour for the slab. The concrete sub has carefully tooled control joints in the floor slab at prescribed intervals to control cracking and we've used a 6mil poly vapor barrier beneath the slab and ledge areas to prohibit migration of moisture. They also used a power trowel on the floor which produces an extremely smooth finished surface. The remaining dampproofing (the black bituminous coating in the photos) will seal out exterior moisture usually wicked in by capillary action.
Things to attend to during your concrete pour...
1) Finished top of wall elevation. Unless you want 4' of wall exposed when you backfill this is a critical thing to coordinate with your builder. We flagged a benchmark on site to be sure we carefully controlled the exposed foundation.
2) Be sure to use control joints in walls and slabs, your concrete will shrink, it needs a place to crack.
3) Drainage beneath your slab and at the entire perimeter is essential, lots of gravel and perforated drain tile will ensure you have a dry basement. We added a drain in the center of the basement slab as well for mechanical drain-downs and unforeseen circumstances.
4) Check your reinforcing. We still utilize the basic concept developed by the Romans today because it capitalizes on steel's inherent plasticity and strength under tension. Concrete works wonderfully in compression, but is terribly weak in tension. The steel is placed in wall locations that maximize it's tensile properties and works with concrete where it is weakest. Two rows of rebar top middle and bottom horizontally and 24" o.c. vertically placed nearer to the inside face of the wall combined with a 10" thick footprint and you have a strong base to build upon.
This week: first floor framing, foundation wall insulation, and backfill. Have to be sure to brace the foundation walls prior to backfilling esp. with such green concrete.

















